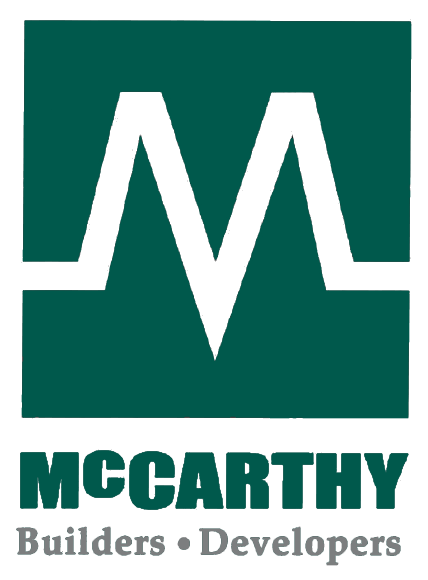FLOOR PLANS
Waterford
3 Bed/2 Bath
1,641-1,938 sq. ft. living area (garage excluded)
Available loft option adds 297 sq. ft.
Available in Rutherford & The Village at Riverbend
Keystone
3 Bed/2 Bath
1,822-2,119 sq. ft. living area (garage excluded)
Available loft option adds 297 sq. ft.
Available in Rutherford & The Village at Riverbend
View Keystone Model Home
View Keystone Farmhouse Model Home
Keystone Bonus
3 Bed/2 Bath
2,055-2,352 sq. ft. living area (garage excluded)
Available loft option adds 297 sq. ft.
Available in Rutherford & The Village at Riverbend
Valencia
3 Bed/2.5 Bath
2,008-2,235 sq. ft. living area (garage excluded)
Available loft option adds 227 sq. ft.
Available in The Village at Riverbend
View Valencia Model Home
Milano
3 Bed/2.5 Bath/1.5 Story
2,611 sq. ft. living area (garage excluded)
Available in Rutherford & Village at Riverbend
View Milano Model Home
Monterey
2 Bed/2 Bath
1,418 sq. ft. living area (garage excluded)
Available in Fieldbrook
View Monterey Model Home
Rutherford
3 Bed/2 Bath
1,460 sq. ft. living area (garage excluded)
Available in Fieldbrook
McCarthy Builders Inc.
3618 King Road
Toledo, OH 43617
Phone: 419-476-1474
Fax: 419-476-8671
To View Our Model Homes
The Village at Riverbend
Rutherford
Shannon Saggese: 419-322-1247
Riverbend
Denis Cash: 419-376-0106
© 2025
All Rights Reserved | McCarthy Builders
