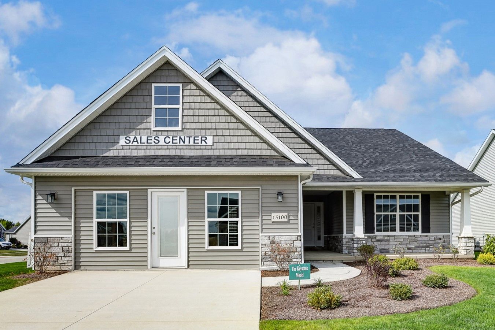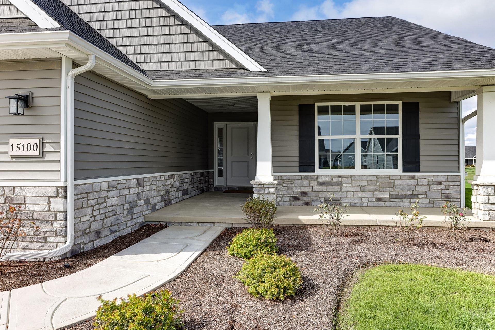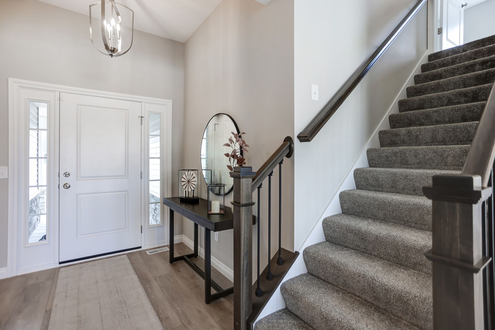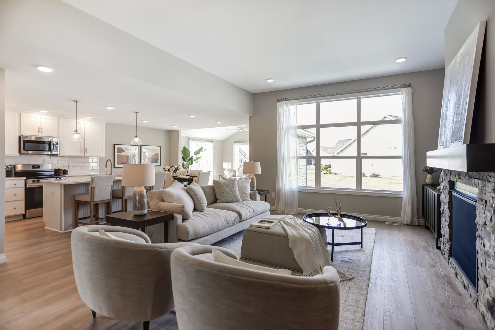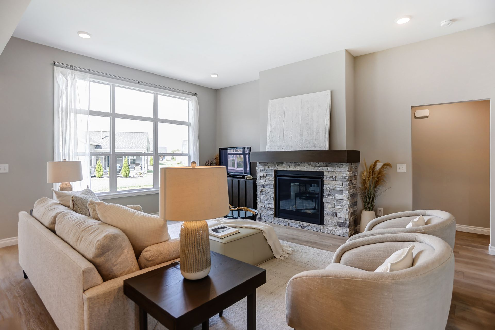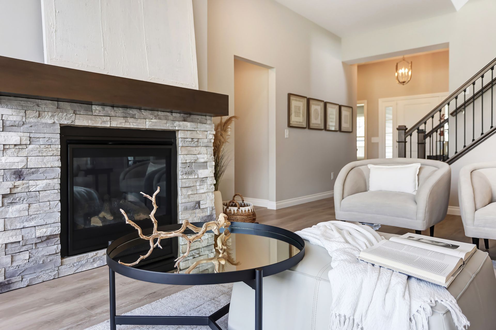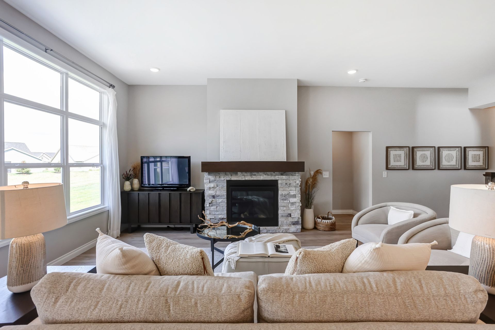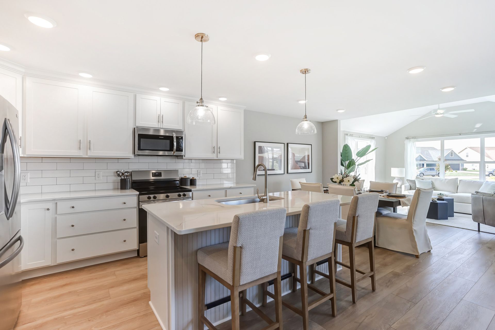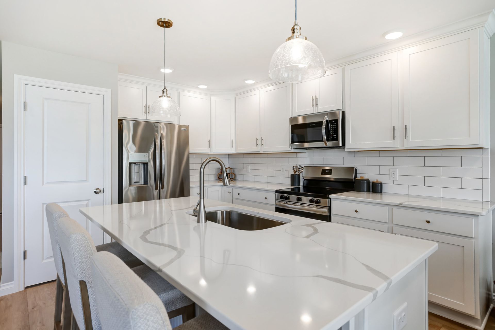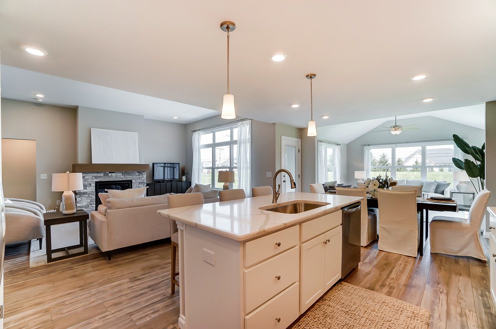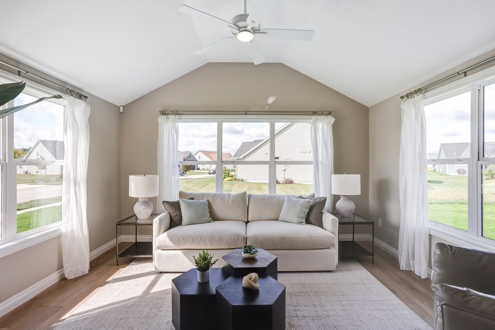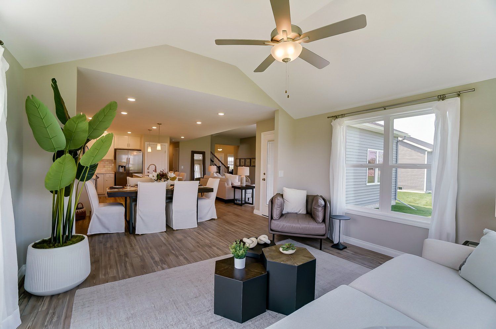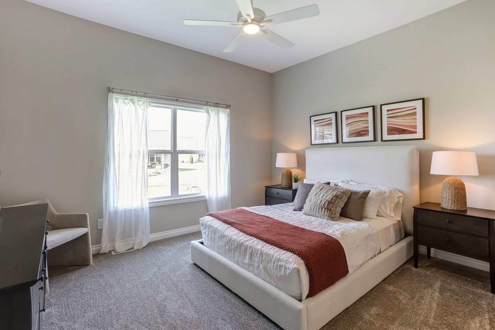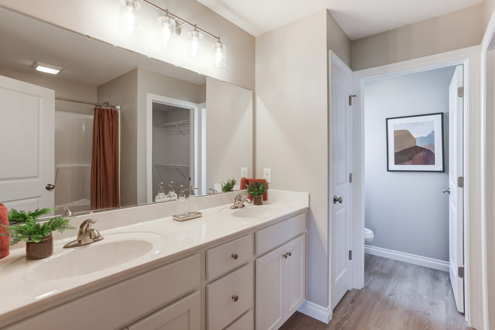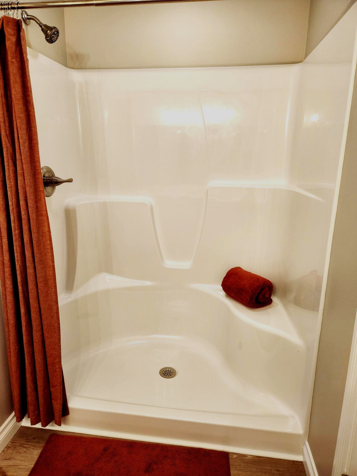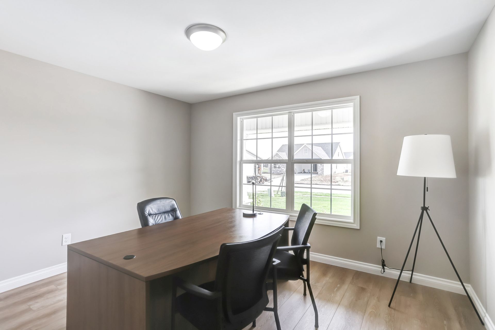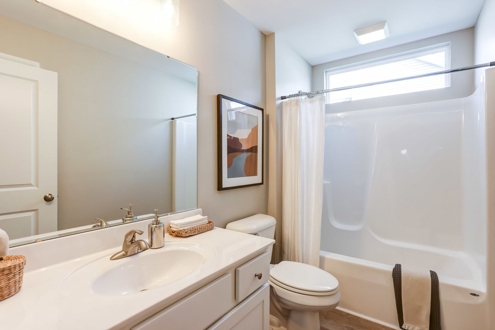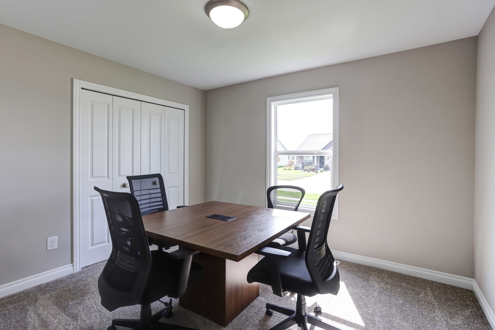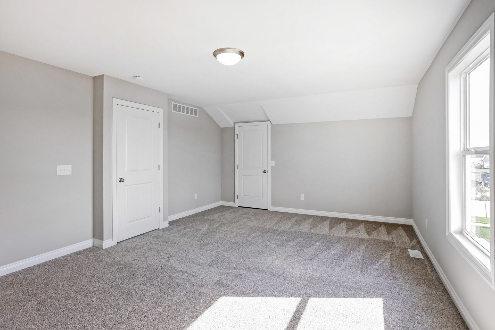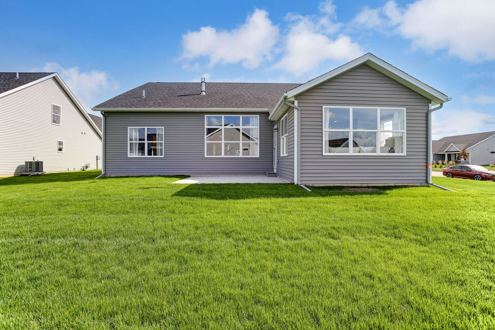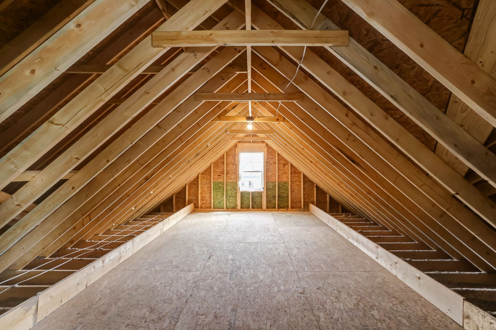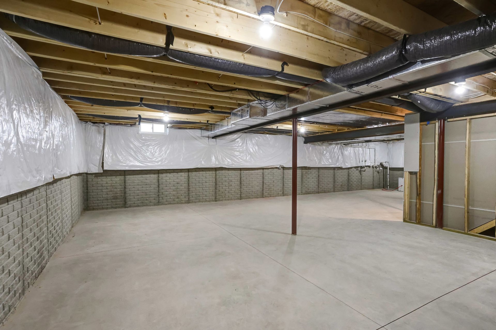KEYSTONE FLOOR PLAN
The Village at Riverbend Subdivision Model Home
15100 Sugar Maple Drive
Perrysburg, OH 43551
3 Bed / 2 Bath / 2,119 sq. ft.
With loft, covered front porch and partial basement
The Keystone Front Porch model home at The Village at Riverbend serves as our sales office.
The front porch at the Keystone model home. Stop by for a tour! We are open most afternoons Mon - Thu, and many Sunday afternoons as well.
Front entrance, showing stairway to optional loft at right
View of Great Room, with Dining Room and Sunroom in background.
The triple-transom window option on the rear wall of the Great Room adds natual light and enhances views.
Optional fireplace with stone surround is an attractive centerpiece to the Great Room
The Great Room has a 10' ceiling
Customize your Kitchen with selections of cabinetry, countertop, sink type and more from our list of options, upgrades and color selections
The Island Kitchen has a snack bar area for informal meals
The open floor plan as seen from the Kitchen
The versatile Dining Room.
The Sunroom, shown here with its clipped cathedral ceiling and optional ceiling fan/light, offers views in three directions.
View from Sunroom toward Entry
The Master Bedroom is spacious, with a 10' ceiling when built in standard form.
The Master Bath suite includes a Walk-in Closet, linen closet and a separate toilet room. Vanities can have a single sink or an optional twin sink configuration, as shown.
The master shower provides a low step-over sill
Bedroom 2 at the front of the house can also be used as an office or den. (Optional vinyl plank flooring shown.)
The optional transom window over the tub/shower unit can be selected to add light to Bath 2 without sacrificing privacy.
Bedroom 3, which can also be office or den space.
The Loft option adds 297 SF of living space that can serve as a roll-over bedroom, office or craft room, or simply conditioned storage space. Notice the door to the attic, eliminating the need for pull-down stairs in the garage.
You can choose the size of your patio (14' x 14' shown here)
The attic space over the garage, with walk-in accessibity from the loft, adds storage space.
Keystone and other McCarthy Builders plans can be constructed on crawl space, partial basement (shown) or full basement foundations.
McCarthy Builders Inc.
3618 King Road
Toledo, OH 43617
Phone: 419-476-1474
Fax: 419-476-8671
To View Our Model Homes
The Village at Riverbend
Rutherford
Shannon Saggese: 419-322-1247
Riverbend
Denis Cash: 419-376-0106
All Rights Reserved | McCarthy Builders

