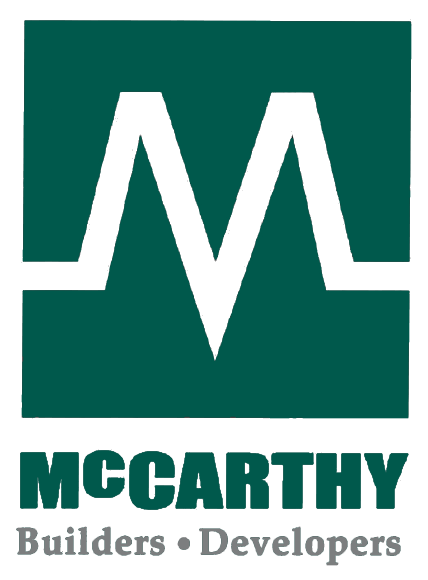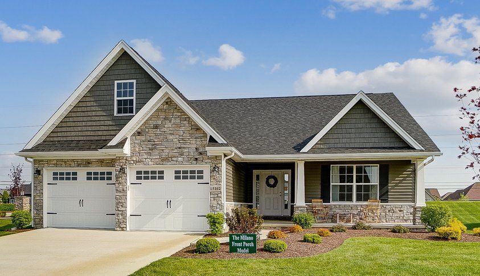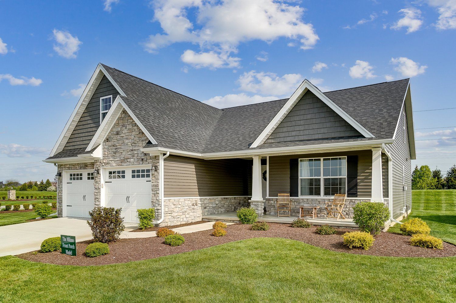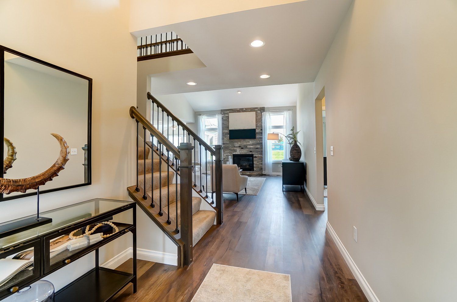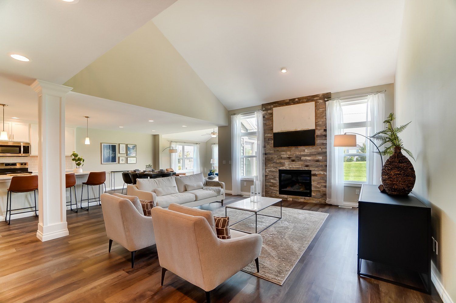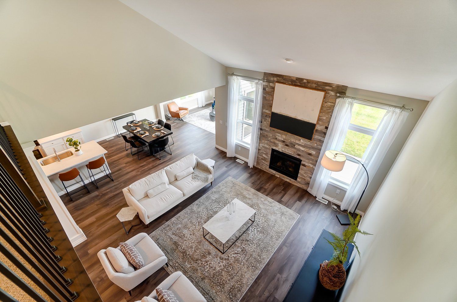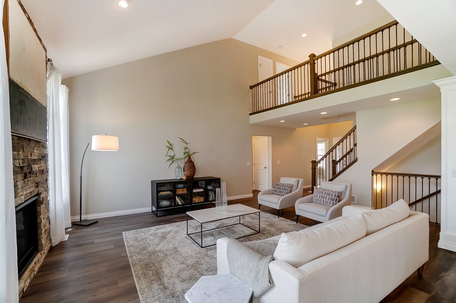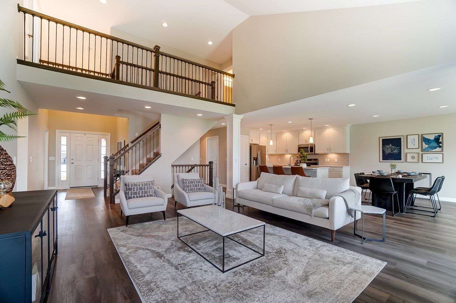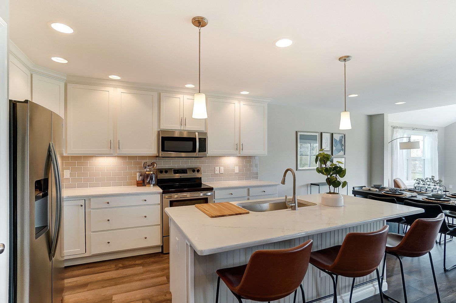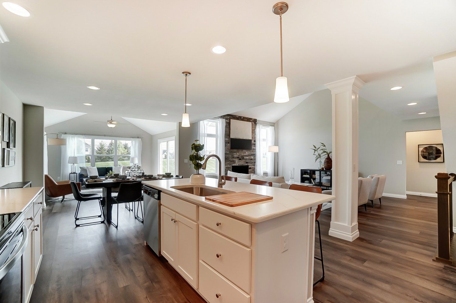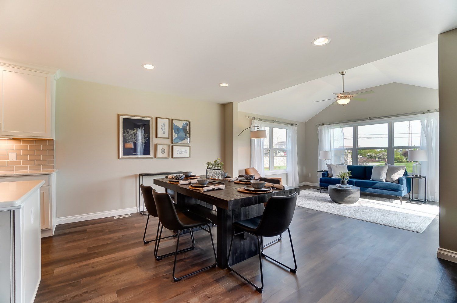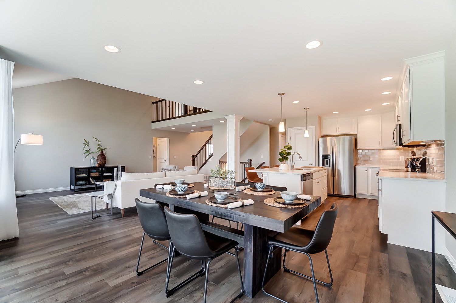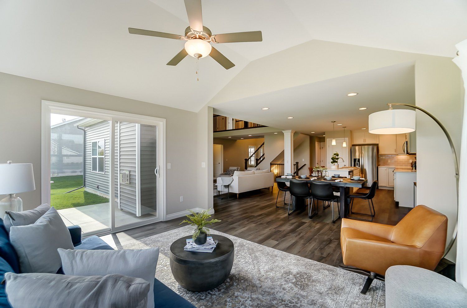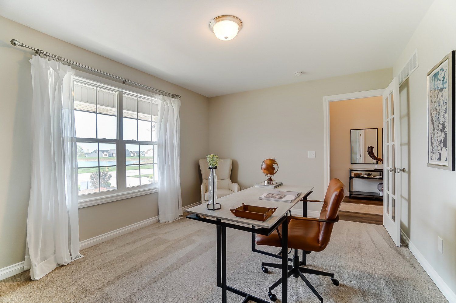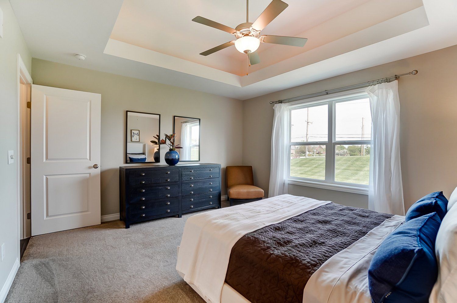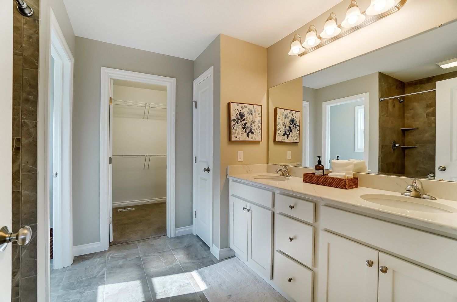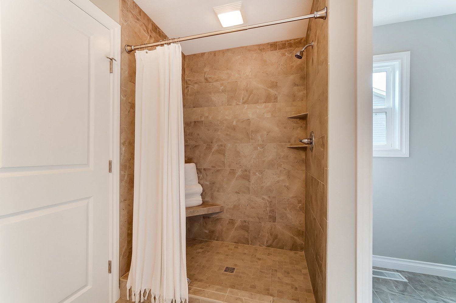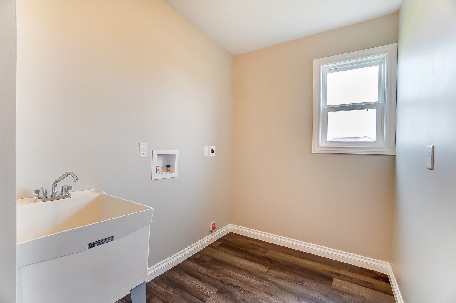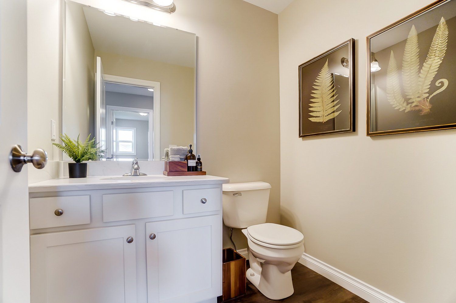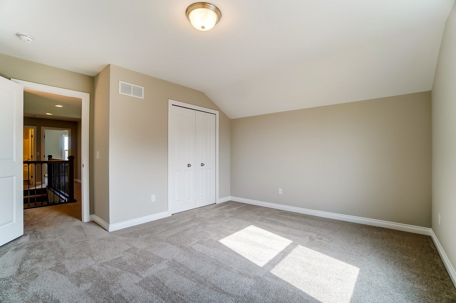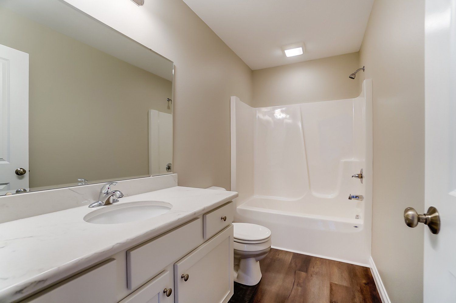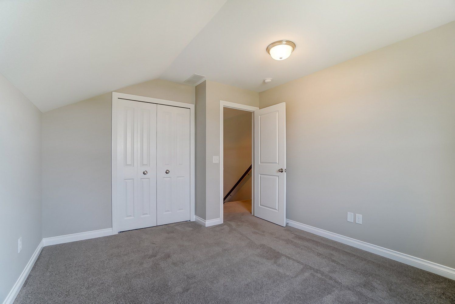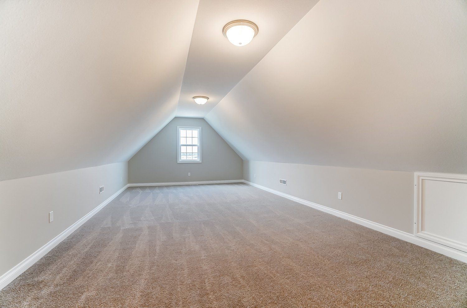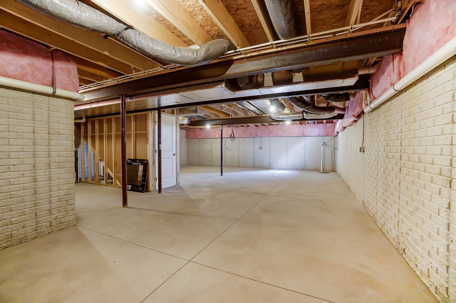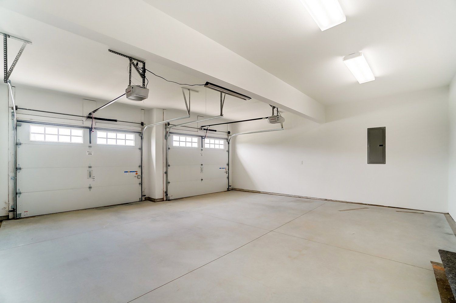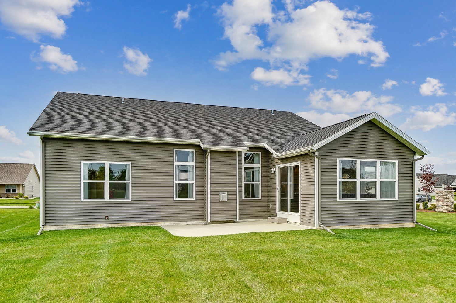MILANO FLOOR PLAN
The Village at Riverbend Subdivision Model Home
15162 E. Sunset Maple Drive
Perrysburg, OH 43551
3 Bed / 2.5 Bath / 2,611 sq. ft.
With front porch and partial basement
The Milano floor plan is our largest home. It includes 3 bedrooms, 2-1/2 baths, a den, sunroom, bonus room and more, for a total of 2,611 SF of living space standard. Optional room extensions are available to increase the overall square footage.
This Milano model home includes the optional "Split Garage" feature. The Covered Front Porch is standard on the Milano plan.
View from the entrance
Great Room with optional rear-oriented fireplace and floor-to-ceiling stone surround (floor-to-ceiliing stone option discontinued, replaced by floor-to-mantel stone)
View of Great Room and Dining Room from 2nd-floor bridge
View of Great Room from Dining Room. Note optional wooden rail and metal ballusters on 2nd floor, a stylish upgrade from standard drywall half-walls.
View of Great Room and its vaulted ceiling, with Entry and Kitchen in background. The feeling of spaciousness afforded by the open floor plan concept is on display here.
The model home's Island Kitchen features many available options and upgrades, including painted Shaker-style cabinets with 39"-tall wall cabinets, under-cabinet counter lighting, quartz countertops, subway tile backsplash, and more.
The layout of the Island Kitchen is very efficient for cooking and clean-up. The integrated snack bar is handy for informal meals.
View of Dining Room (foreground) and Sunroom (background). The Sunroom has views in 3 directions and a clipped cathedral ceiling.
The open Dining Room area is convenient to the Kitchen
Sunroom with optional ceiling fan/light
The front room can be used as a den or office. There is an optional 10-light glass door upgrade.
Main floor Master Bedroom features pan ceiling and ceiling fan/light fixture, both standard.
The large Master Bathroom suite includes a walk-in closet and a linen closet. An optional twin-sink vanity with ugraded quartz top is displayed in this model home..
A ceramic tile master shower upgrade, available with either large-format tile (shown here) or subway tile, is a popular option
The large laundry includes a storage closet and room for an optional laundry tub, either free-standing (shown here) or mounted in a base cabinet.
FIrst floor powder room can be built with either a pedestal sink or a sink in a base cabinet, shown here (note quartz countertop upgrade)
Guest bedrooms (Bedroom 3 shown here) and guest bathroom are on the second floor.
Guest bathroom
Bedroom 2
The second floor also features a finished Bonus Room that can be used as an overflow bedroom, media or hobby room, or conditioned storage space.
Milano and all other floor plans are standard on a crawl space foundation, but can be built on a partial (shown here) or full basement.
Garage interior has ample space and easy access to the electric service panel. Note twin garage doors, a feature of the "Split Garage" option, which adds 1-1/2' of parking space to the length of the bay in the foreground and curb appeal to the look of the home's exterior.
An optional patio of virtually any size (subject to zoning and HOA constraints) can be added, like the 14'x14' patio shown here. Lawn care services (and snow removal services in the winter) are provided by the HOA for a low monthly fee.
McCarthy Builders Inc.
3618 King Road
Toledo, OH 43617
Phone: 419-476-1474
Fax: 419-476-8671
To View Our Model Homes
The Village at Riverbend
Rutherford
Shannon Saggese: 419-322-1247
Riverbend
Denis Cash: 419-376-0106
All Rights Reserved | McCarthy Builders
